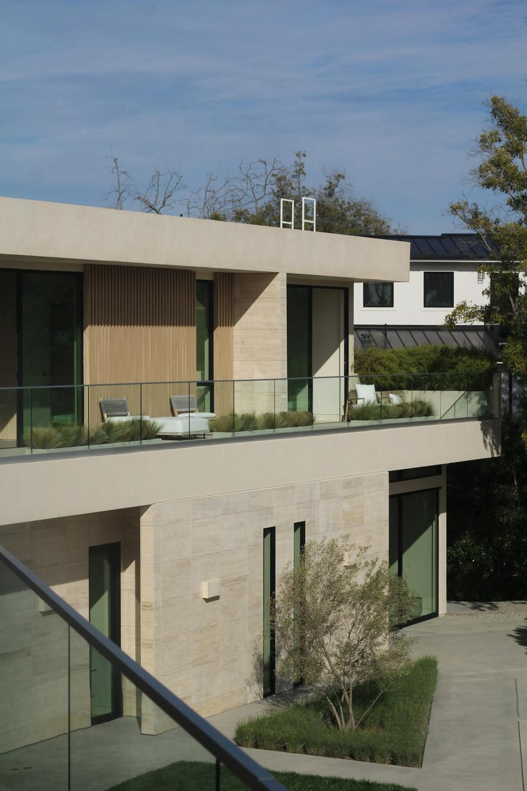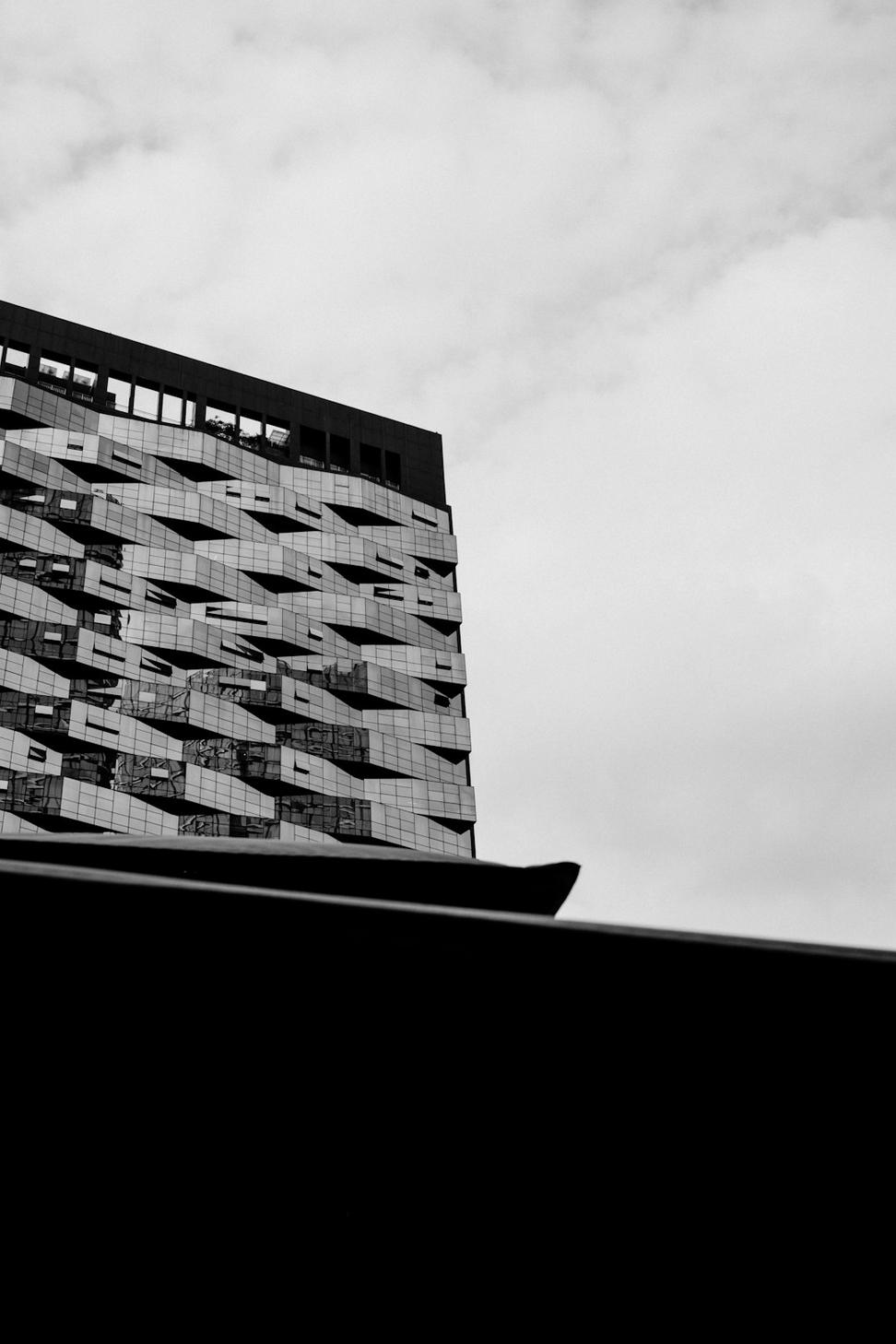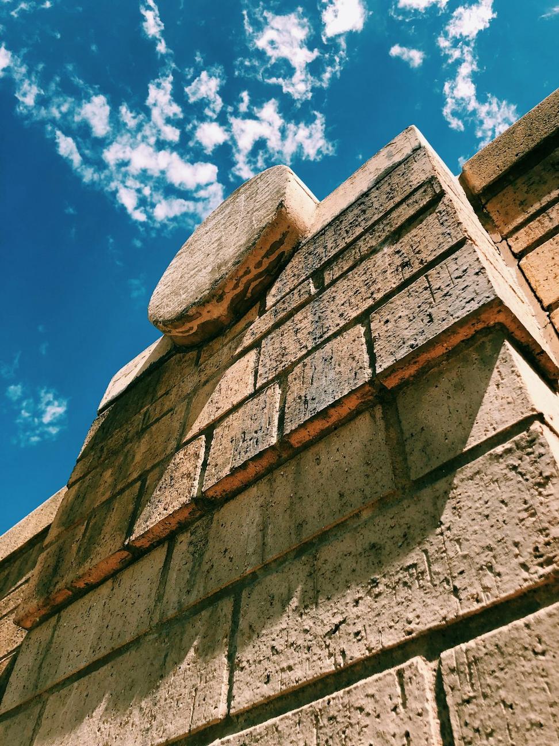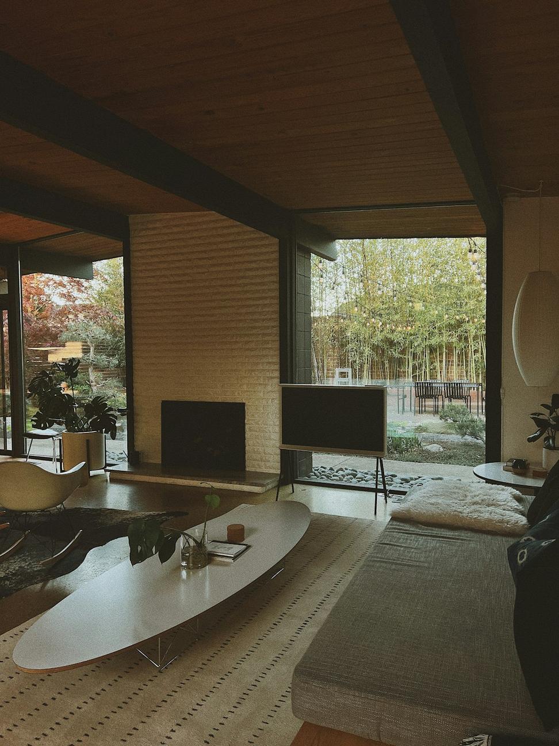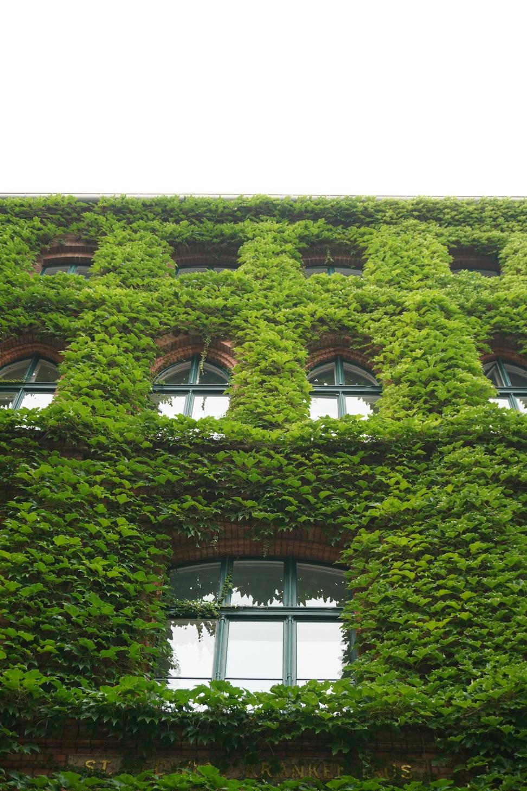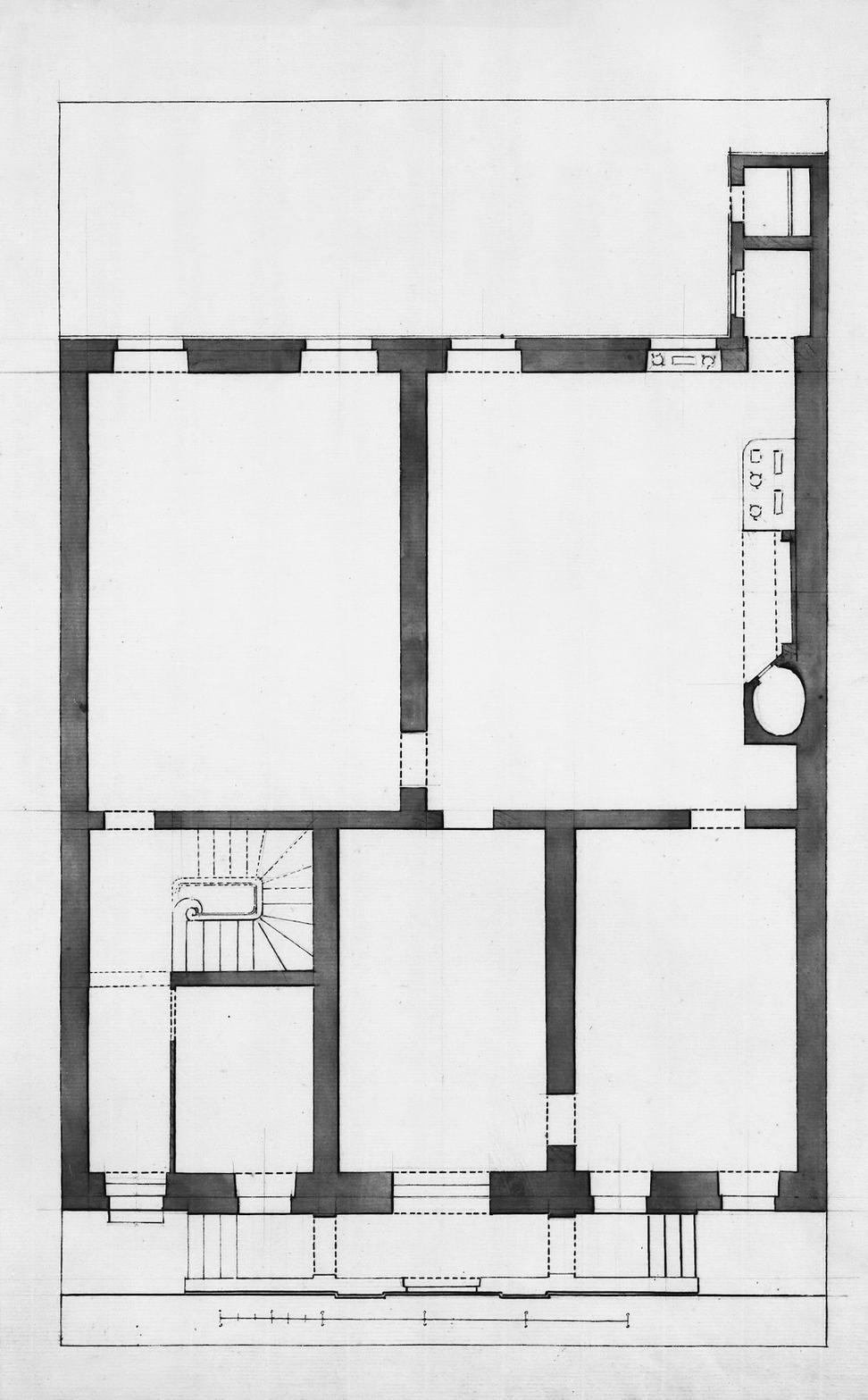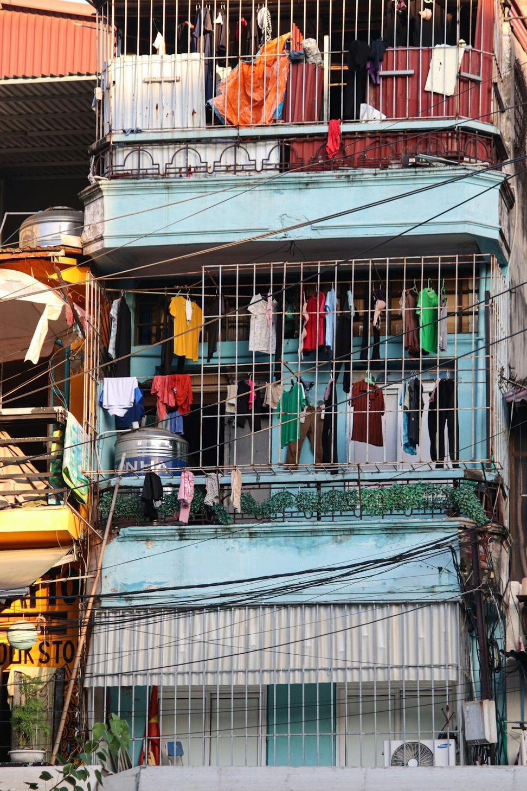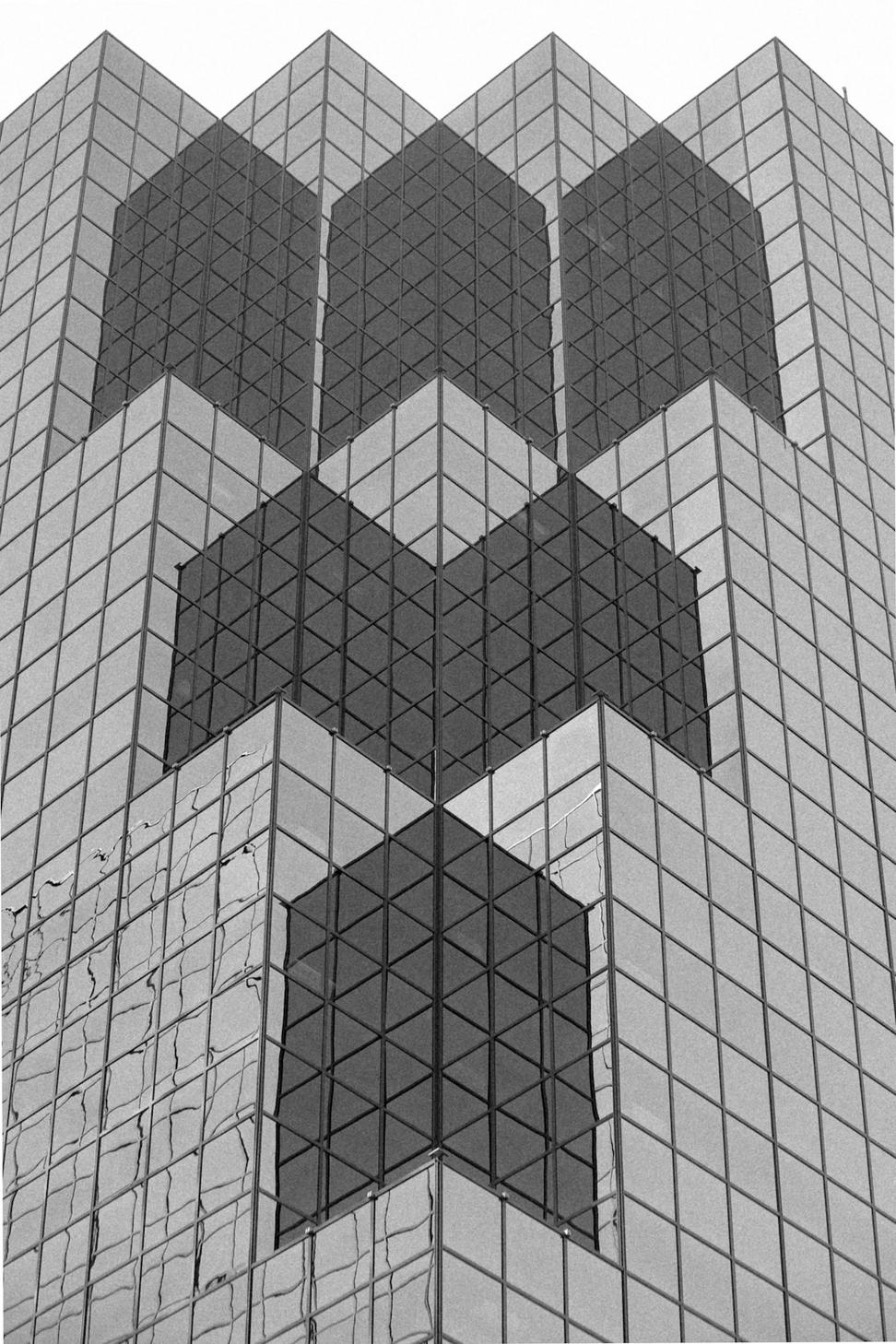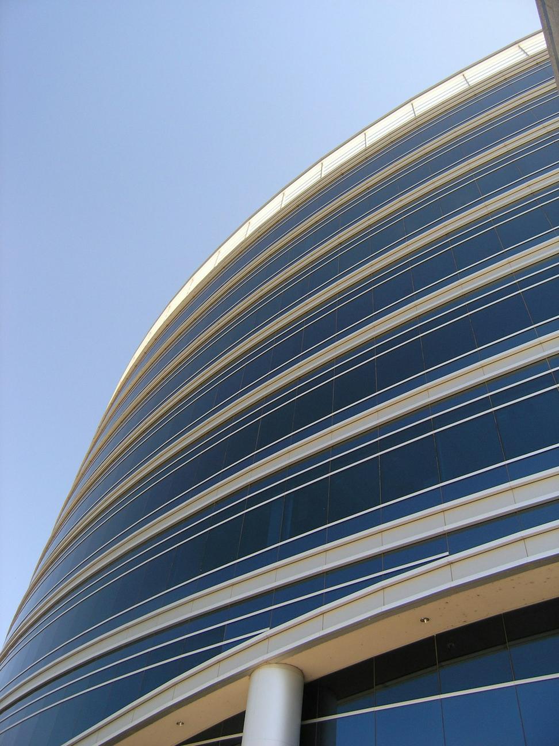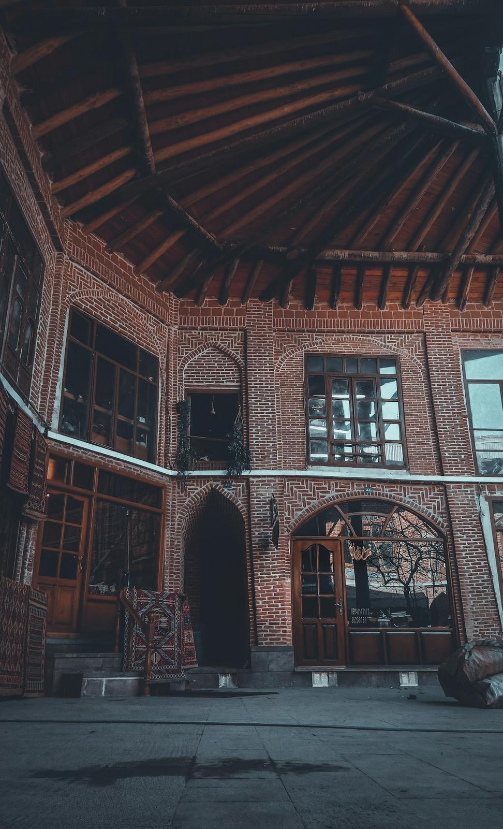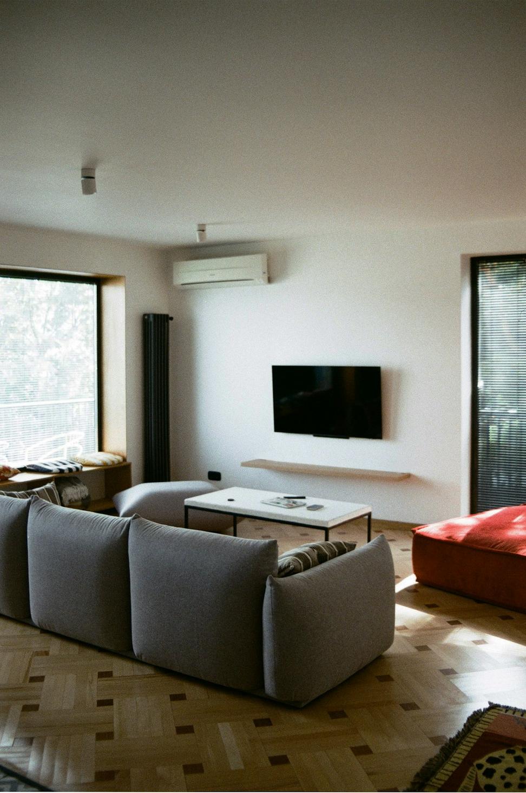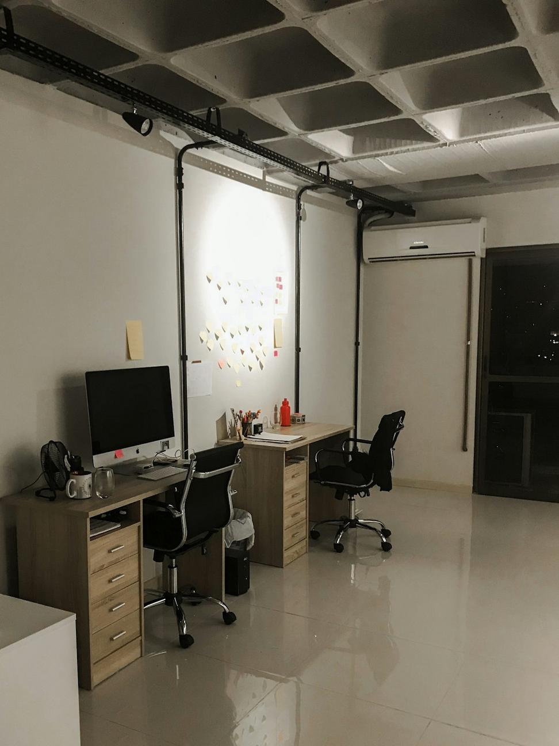
The Situation
Three startups, different industries, wanted to split a building but maintain flexibility. They knew they'd grow (or shrink), so fixed walls weren't gonna work.
What We Did
Created three zones with movable partition systems - looks permanent but can be reconfigured in a weekend. Shared amenities (kitchen, meeting rooms, bathrooms) in the center. Each company gets their own entrance, which mattered more than we thought.
Sustainability Wins
- LED throughout with daylight sensors
- Heat pump system - no gas hookup needed
- Green roof for stormwater and R-value
- Bike storage for 30 (they're always full)
